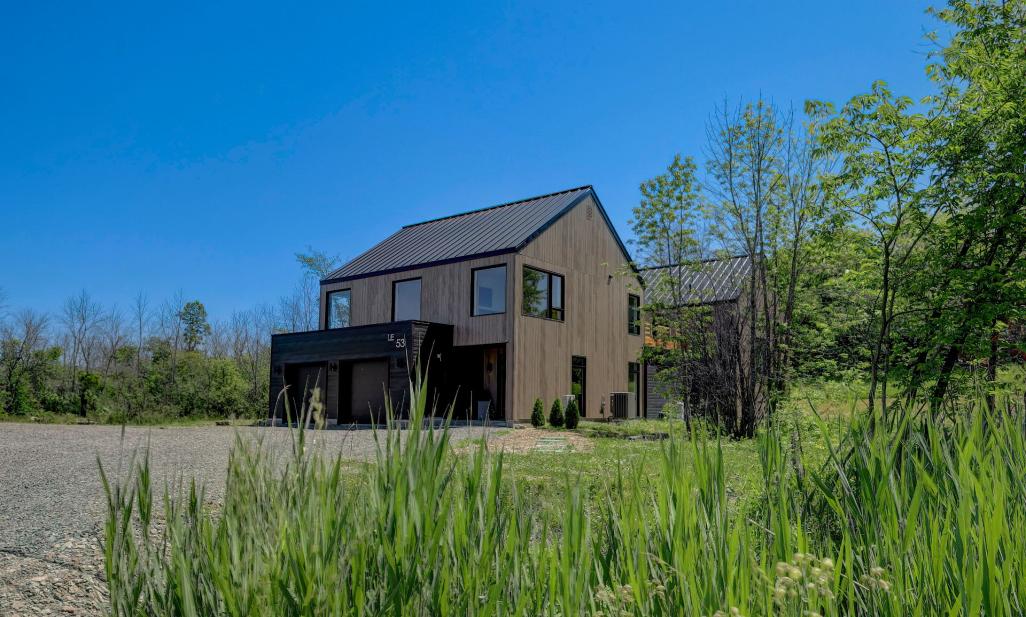Two or more storey
53, Rue d'Alstonvale
Hudson
MLS#19014316
1 895 000 $ CAN (tax included)
Unique Scandinavian style residence encompassed by windows and patio doors maximizing natures views. The property features an open concept main floor with large flowing rooms, a gourmet kitchen open to your dining area with oversized patio doors and a spacious living room with fireplace and walls of windows overlooking the grounds. Extraordinary up
** Welcome to 53 Alstonvale Hudson **
Uniquely designed to combine family living with large flowing communal main floors rooms while maintaining autonomy on the upper levels with separate staircases leading to the East and West wings.
The main floor features a gourmet kitchen with a large center island with Quartz and butcher block style counters, a separate coffee and beverage area plus a walk-in butler's pantry.
The kitchen overlooks the dining area which has an oversized patio door overlooking the grounds and leading out to your deck.
Adjacent to this area is your first staircase leading up to the guest wing which is comprised of a playroom, two bedrooms and a full bathroom.
The dining area opens to the generously proportioned living room with wood burning fireplace and four windows also overlooking the grounds.
There is also a main floor office with a separate entrance which would easily double as a sixth bedroom if desired.
Adjacent to the office at the other end of the residence is the staircase leading to the family side of the home.There is a retreat style primary suite also with picture window, walk-in closet and spacious ensuite bathroom with 8.11 X 3.11 double shower, soaker tub and vanity with Quartz counters and double sinks.
There are also two other bedrooms in this wing plus another full bathroom.
Both upper levels connect to your rooftop terrace where you can embrace the creature comforts of city living combined ion your rural refuge from the city.
Inclusions
Fridge, stove, dishwasher, built in Miele coffee machine, electronic garage door openers, living room tv mount and built-in stand, second level laundry room furniture, curtain rods.
Exclusions
Curtains, refrigerator in the garage.


